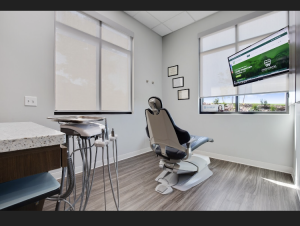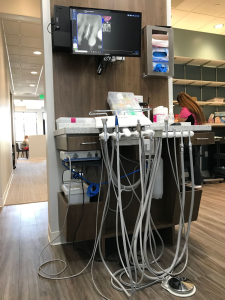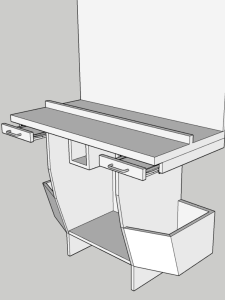If you’re anything like me, during the design phase of the office build-out, you analyzed every 12 o’clock picture you could get your hands on in order to optimize it for your own needs. You also likely have never seen the PERFECT design—I know I haven’t. My design is pretty darn solid (for me), but still not perfect. Meanwhile, your equipment rep is pushing a prefabricated, overpriced 12 o’clock cabinet that looks nice and has some of the features you want, but really doesn’t cover all of your bases.
So what do you do?
My approach is to use the following checklist to consider all of the items that you need to house and plan the location for. Sit down with a cabinet maker or your architect, some pictures of 12 o’clock designs you like, and sketch up the plans (don’t forget to include any necessary specs from your equipment rep). They can likely build what you want for a very fair price. While the prefabricated units cost $4,000+, you will easily be able to design one for $1,000-2,000.



12 o’clock considerations
(For operatory equipment considerations see separate video)
- Delivery Type: Rear delivery or Over the patient
- Assistant work area needed?
- Location for doctor instrument tray will be determined by delivery type
- Where to mount CPU
- Data & HDMI conduit drop location
- Location for powered USB hub that X-ray and camera plugs into
- Where to mount monitor
- How many monitors are behind the patient?
- Paper towel holder needed?
- Where and what size garbage can?
- Where to mount an electric handpiece motor?
- Water bottle location?
- Cavi wipes & spray bottle storage location
- Mount for intraoral camera
- Area to set portable x-ray
- Mount for X-ray sensor
- Xray sensor sleeves
- Keyboard & mouse
- Number & location of outlets needed? (Consider 2 separate spaced on quads at height of monitor, quad above counter and quad below counter)
- TV remote controls
- Counter size
- Mounted floss holder?
- Glove box holder size and location
- Area to hang or store – bib clips, safety glasses, BP cuff, Timer, curing light
- Tackle boxes for supplies and sundries?
- Avoid cabinets & drawers- In general the less clutter in the operatory, the more clean & efficient.
- Cavitron Locations
- Water quick release for cavitron
- Air for sandblaster?
- Bibs and tray table cover location
- MEPs from your equipment rep for vacuum, water, air, dental chair needs
Until Next Time,
Dr. Chris Green
Co-Founder, The Practice Launchpad
Dental Success Blackbelt Coach
P.S. If you found this checklist helpful and want more insights, resources, and support for your dental practice, consider joining Dental Success Network (DSN). As a DSN member, you’ll gain access to a vibrant community of over 1,000 dentists, exclusive vendor discounts, and a wealth of continuing education opportunities. Join us today and elevate your practice to new heights!




